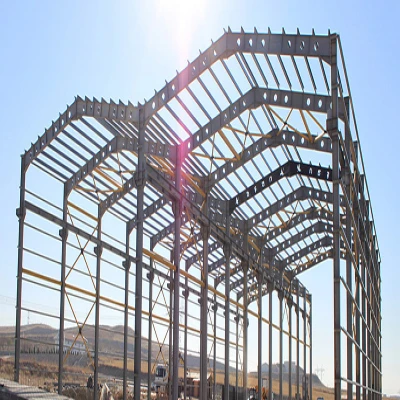The main framing basically includes the rigid steel frames of the building.

Get the best quality product from verified sellers
Get pre-negotiated and highly discounted prices for your business
| Brand | Akurai PEB |
|---|
Main Frame PEB Structure:
The PESB rigid frame comprises tapered columns and tapered rafters. Flanges shall be connected to webs by means of a continuous fillet weld on one side.
Columns:
The main purpose of the columns is to transfer the vertical loads to the foundations. In pre-engineered buildings, columns are made up of I sections which are most economical than others. The width and breadth will go on increasing from bottom to top of the column.
Rafters:
A rafter is one of a series of sloped structural members (beams) that extend from the ridge or hip to the wall-plate, downslope perimeter or eave, and that are designed to support the roof deck and its associated loads.
Advantages of PEB:
1.) Reduction in Construction Time.
2.) Lower cost - Due to the systematic approach in structural component design, Manufacturing technology with on-site installation leads to optimum savings.
3.) Flexibility of Expansion.
4.) Quality Control - As all the components are being manufactured under the eyes of experts and technological facility. We can be double sure for the quality.
Please provide the following information and we will get back to you as soon as possible with a quote.
To be first to post questions.
Please Login to comment